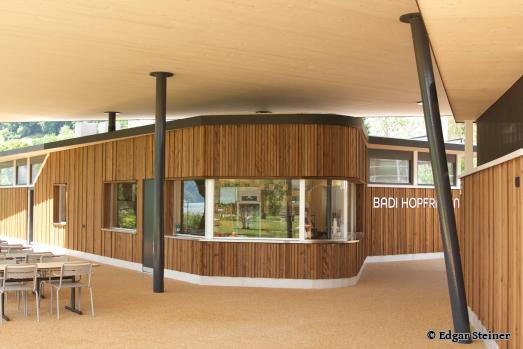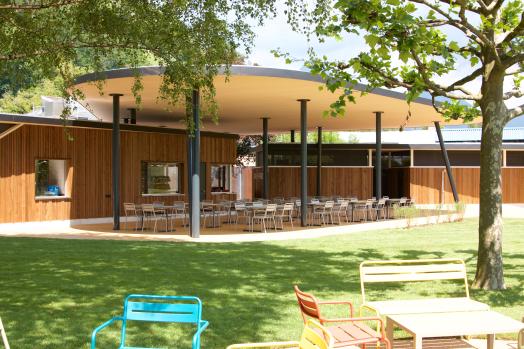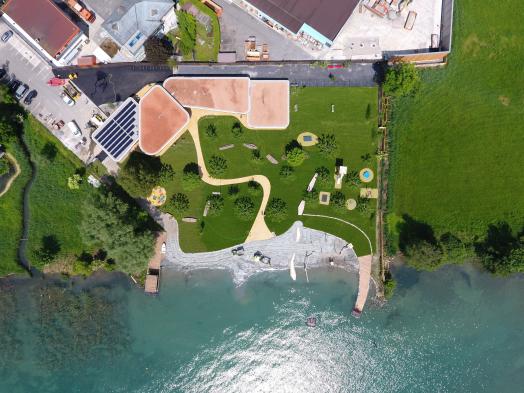TS3 at Hopfräben lido
07. Feb 2022
Seemingly weightless, the TS3 structure made of large-format cross-laminated timber panels roofs the service and changing room buildings of the lido in Brunnen. The joint grouting on the face side with TS3 technology allows a wide column grid.
An organically curved main roof emphasizes the inviting entrance to the lido and provides shade for the restaurant seating. Two further roofs cover the service and changing room buildings. Thanks to the wide column grid of 8x8 meters - made possible by TS3 technology - the sustainable and cost-effective timber construction guarantees comfortable use and efficient operation.
End connection by joint grouting
Timber Structures 3.0 technology, or TS3 for short, is a process that enables large areas of timber to be built without joists. These large surfaces can replace reinforced concrete in most areas. Over ten years of research and development were required to find the solution: A process using a two-component polyurethane casting resin. This resin bonds the wooden elements together in a fracture-proof manner.
Good cooperation
Schilliger Holz AG is the first licensed manufacturer of TS3 boards. It supplied the 250 m3 cross-laminated timber panels, which are pre-treated with a primer and fitted with sealing and segmental tapes. The panels measure up to 13.5 x 3.4 meters and weigh up to 5 tons. After assembly by Dettling Holzbau, a TS3 application engineer sealed the joints with a "Siga" Farmer tape and injected the casting resin into the joints. The design was penned by steinerARCHITEKTUR, and Besmer Holzingenieure was responsible for the structural analysis.



Pictures: steinerARCHITEKTUR



