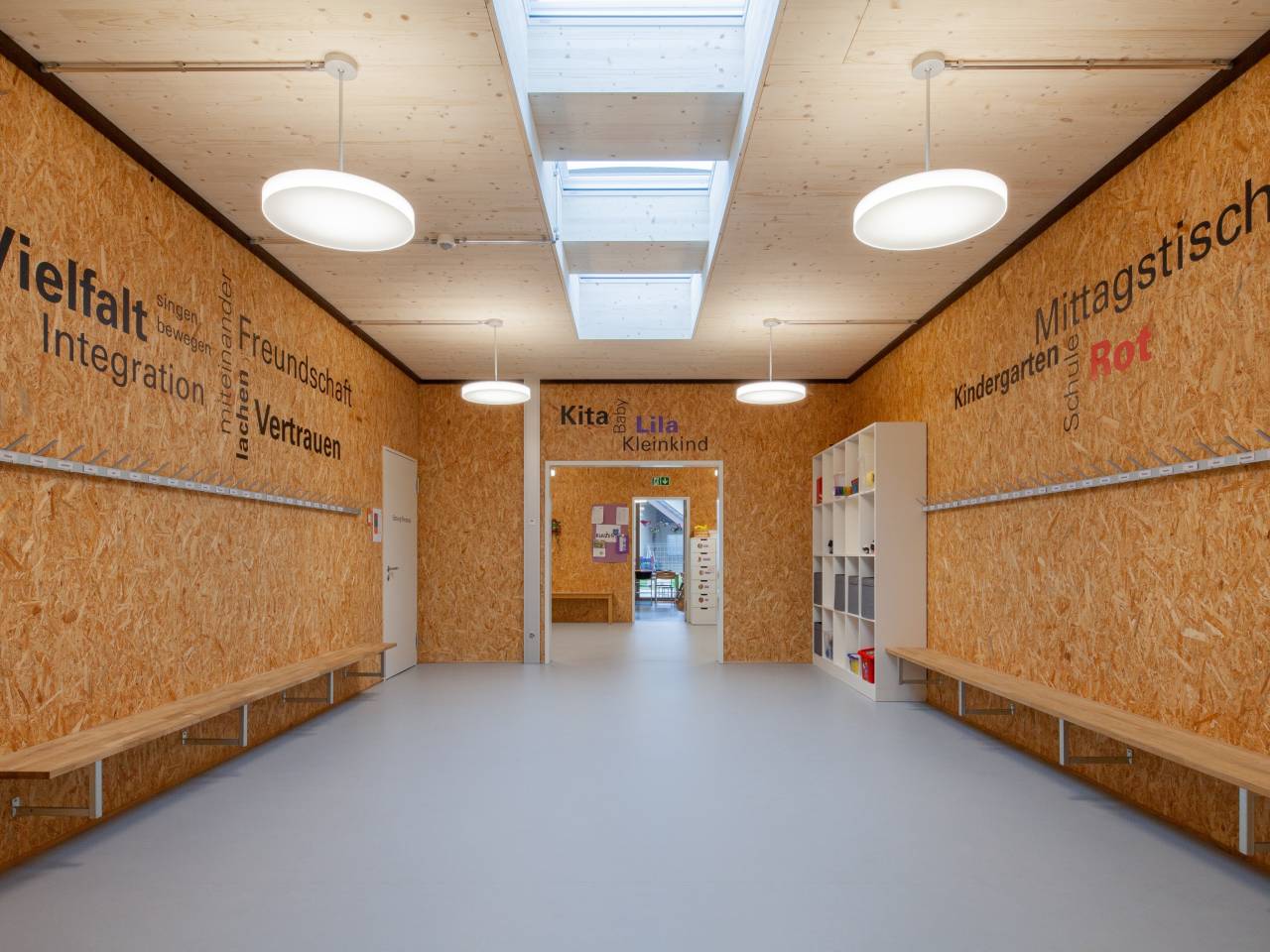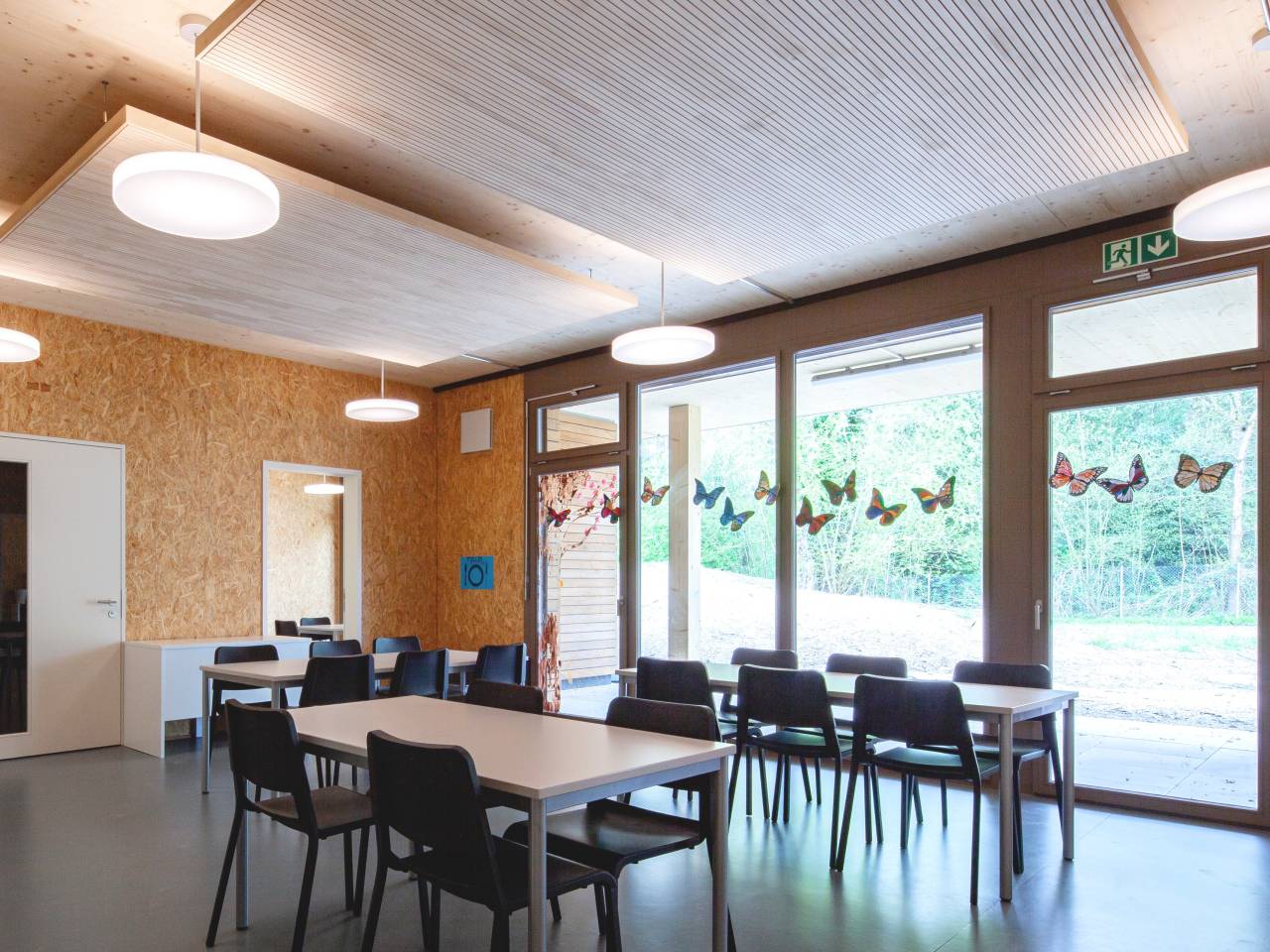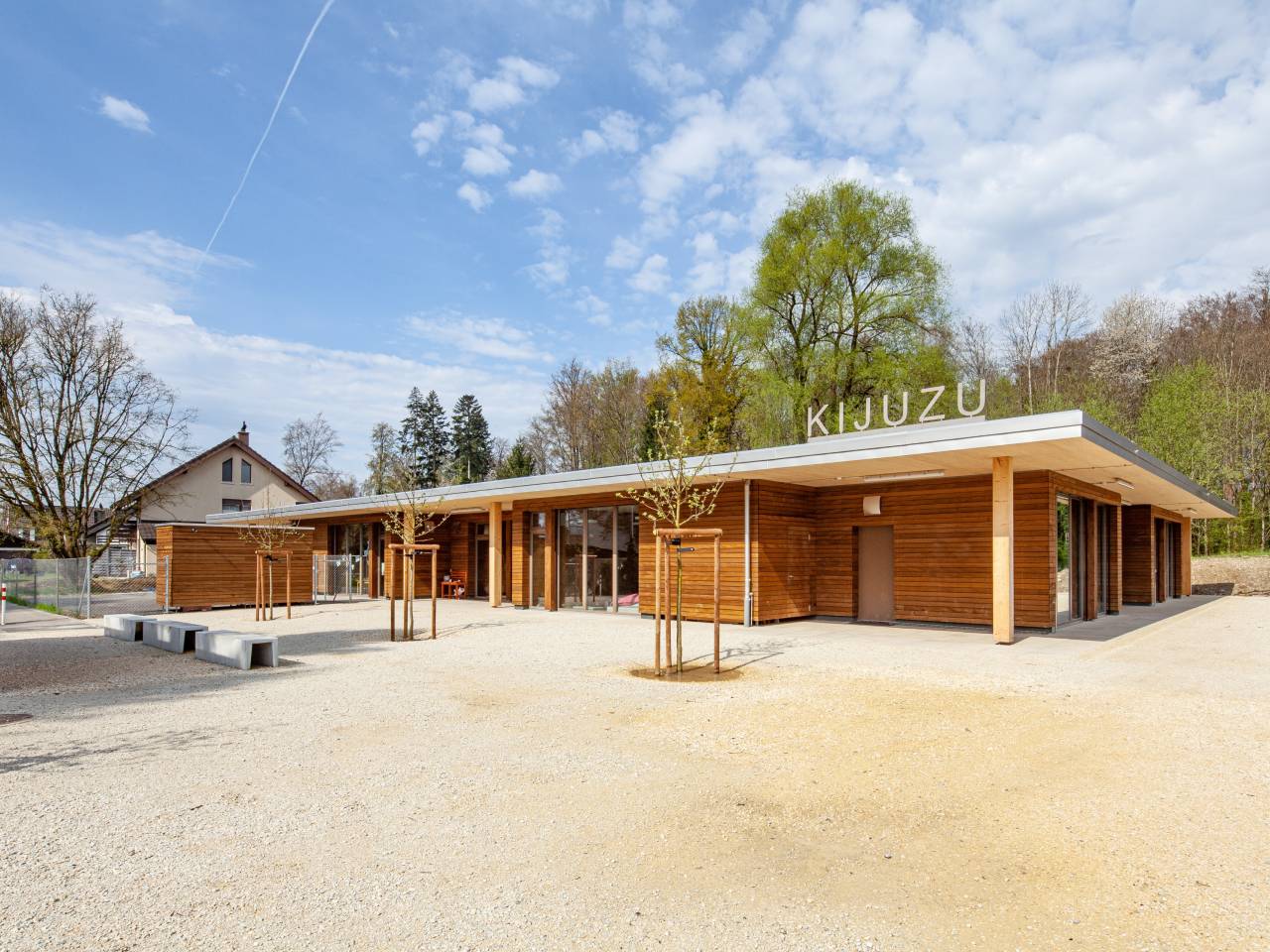KIJUZU at the forest
04. Jul 2023
The new building "Kijuzu am Wald" expands the range of childcare services in the municipality of Zuchwil. The innovative TS3 technology made the originally planned beams superfluous, while the generous use of wood provides a warm and inviting atmosphere. Read more about this exciting project in the current wood construction bulletin from Pro Holz Solothurn.
Due to the careful planning and design of the building, conversions, extensions and even an addition with an identical floor plan can be realized without any problems. The use of the 210 mm thick CLT panels gives the building a natural and warm atmosphere. At the same time, the CLT panels were treated at the factory with a colorless UV protective coating to prevent the wood from darkening significantly in the interior.
The TS3 flat ceiling not only enables efficient and sustainable construction, but also an aesthetically pleasing design. Large window fronts provide bright and light-filled rooms, while the ventilated façade with horizontal cladding of saw-grain, oiled fir boards ensures a harmonious overall impression.
Parties involved:
Client: Municipality of Zuchwil
Architecture / Planning: Arnet Architektur AG, Zuchwil
Timber construction: Beer Holzbau AG, Ostermundigen









