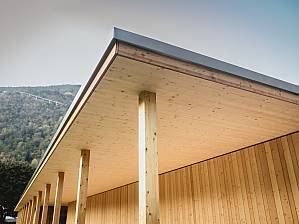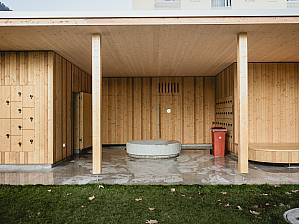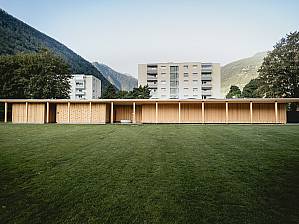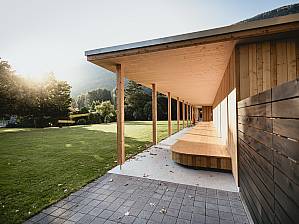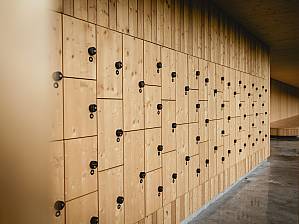Roofing technical building swimming pool, Martigny
03.03.2025
The municipality of Martigny built a new technical building with changing rooms and toilets for its swimming pool. The elegant and functional building was given a slender TS3 flat ceiling. Without beams, the roof construction appears very delicate, homogeneous and light.
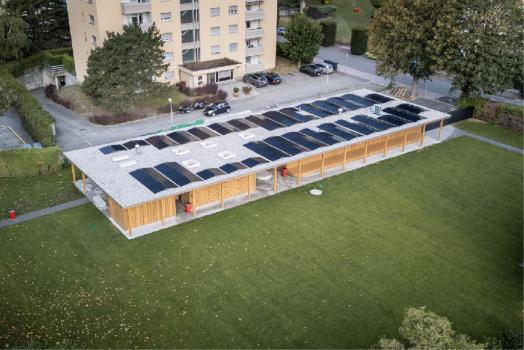
The project
The technical building offers enough space for comprehensive water treatment technology, offices, toilets and changing rooms. A covered wooden sunbathing area rounds off the new facilities. Originally conceived as a classic timber construction with beams, TS3 technology enabled the desire for a flat wooden ceiling to be met. In addition to the height that could be saved by omitting the beams, the point-supported construction method offers flexibility.
The construction method
The exterior walls were built using timber frame construction. Inside, load-bearing interior walls were used and only supports were used in the technical rooms. The roof was constructed from a 170 mm thick CLT panel with a layer of gravel and solar panels.
Construction data
- Number of storeys: 1
- Gross floor area: 579 m²
- Cross laminated timber: 99 m³
- TS3 technology: 240 linear meters of joints
Architecture
Schaer Saudan Architectes, Martigny
Client
Municipality of Martigny
Timber engineer
Timbatec Holzbau Ingenieure Schweiz AG, Delémont
Timber construction
Charpenteplus Schwery Sàrl, Charrat
CLT manufacturer: Theurl Timber Structures Steinfeld AT




