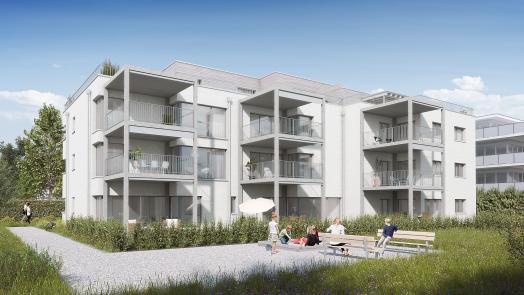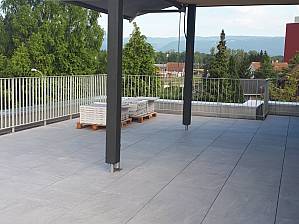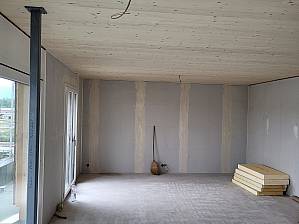Extension to Bahnhofstrasse, Busswil
01.01.2024
The existing apartment building from the 1980s on Bahnhofstrasse in Busswil was extended with an extension and an attic storey was added. With the TS3 system, the extension was able to fully comply with building regulations without any loss of room height due to joists.

The project
The building picks up on the theme of densification of existing buildings. A new parking garage was created, an extension was built in solid construction and an additional storey was added by means of an attic storey. The extension was built as a timber construction spanning the entire building.
The construction method
The exterior walls were built using timber frame construction. All interior walls are non-load-bearing with the exception of the load-bearing apartment partition walls. The flat roof was constructed using the TS3 system made of CLT panels and is only supported by columns in the interior. The TS3 ceilings run uninterrupted from the warm to the cold area for the roofing of the spacious terraces. At the customer's request, the ceiling of one apartment was planked with plasterboard and plastered, while the CLT ceiling will remain visible in the second apartment.
Construction data
- Number of storeys: 1
- Gross floor area: 228 m²
- Cross laminated timber: 46 m³
- TS3 technology: 75 linear meters of joints
Architecture
Nerinvest AG, Murten
Client
Nerinvest AG, Murten
Timber engineer
Timbatec Holzbau Ingenieure Schweiz AG, Zurich
Timber construction
Sieber Holzbau AG, Utzigen







