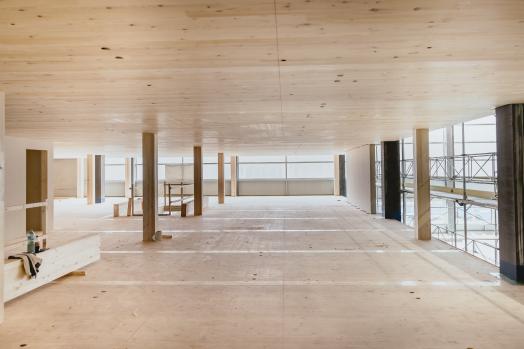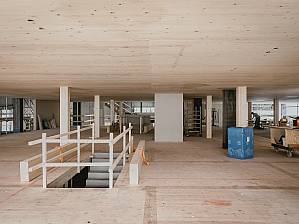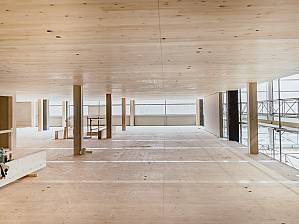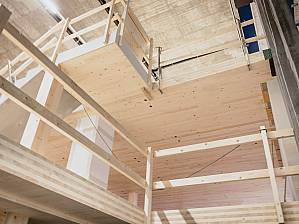Commercial construction logistics hall Weber, Seewen (SZ)
01.05.2024
Thanks to the innovative TS3 system, valuable room height could be saved in the logistics warehouse of Arthur Weber AG and the timber construction could be erected efficiently during ongoing operations. This pioneering construction method creates sustainable, economical and versatile buildings.

The project
Arthur Weber AG needed additional storage space in its existing logistics warehouse. The TS3 system made it possible to save a lot of height by eliminating the beams, while at the same time providing maximum flexibility in the use of the floor space. The timber construction was erected during ongoing operations and was quickly handed over to the owner. The gross floor area totals 1,700 m², with 292 linear meters of TS3 joints being poured.
The construction method
280 mm CLT panels were placed on timber columns and connected using TS3 technology to create a rigid structure. The column grid of 6.3 m x 5.5 m offers a flexible floor plan for later conversion and optimum space for the shelving
The challenges
The CLT panels had to be installed in the existing hall, without interrupting operations.
Construction data
- Number of storeys: 2
- Gross floor area: 1,700 m²
- Cross laminated timber: 476 m³ (280 mm)
- TS3 technology: 292 linear meters of joints
- Column grid: 6.3 m x 5.5 m
Architecture
Marty Architektur AG, Schwyz
Client
Arthur Weber AG, Seewen SZ
Timber engineer
HTB Ingenieure AG, Rapperswil-Jona
Timber construction
Schmidlin Holzbau AG, Steinen SZ
CLT manufacturer
Schilliger Holz AG, Küssnacht a. R.








