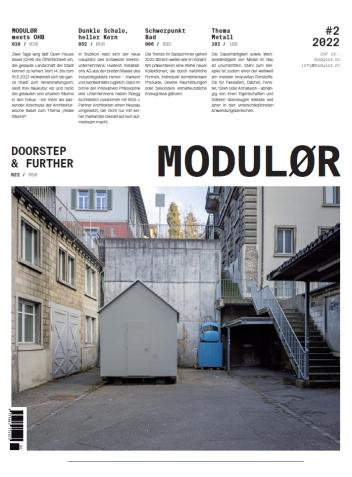VIDIT canopy and shelter, Bubikon
2021
Building for the future! A sustainable building with a healthy footprint - that is one of the most important goals in the realization of the new building of Hustech Installations AG. The large spans of the canopy on the main building could be built relatively slim thanks to TS3 technology.
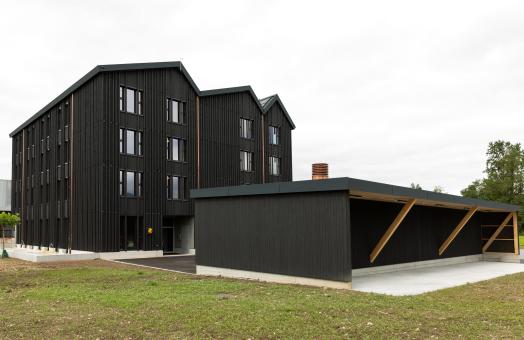
The project
The works yard in Bubikon is intended to serve as a model for contemporary construction. A sustainable use of resources was the goal. For the realization of the building in wood, the use of TS3 technology was therefore the best solution.
The construction
The workshop entrance of the main building is covered by a wide canopy. The massive roof with the TS3 connections measures four meters in width and appears almost slim despite its size. slender. Five tie rods hold the canopy in place. Also the roof of the outbuilding, which serves as a waste disposal point and bicycle shelter, was also built with TS3 technology. erected.
Construction data
- Gross floor area: 285 m²
- Cross laminated timber: 39.7 m³
- TS3 technology: 111 linear meters of joints
Client
Hustech Installations AG, Zurich
Timber engineer
Timbatec Holzbauingenieure (Switzerland) AG, Zurich
Timber construction
Jampen Holzbau, Hittnau
Images
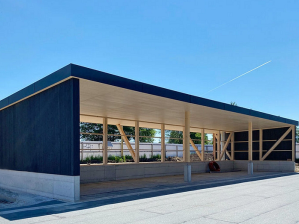
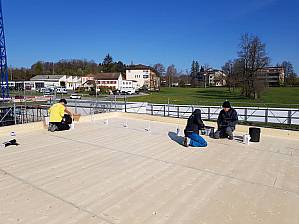
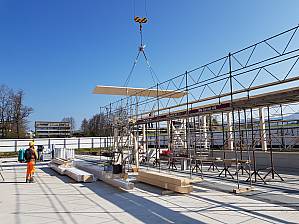
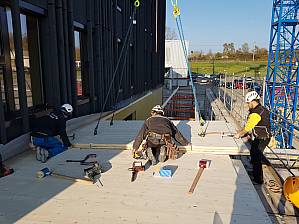
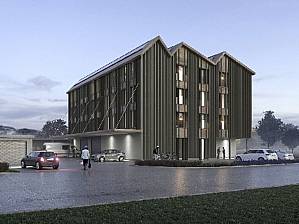
Trade press

Dark shell, light core
MODULØR, Issue No. 2/2022 - In the Zurich Oberland, the new headquarters of the Swiss electrical company Hustech Installations AG stands out from the broad mass of the industrial area - striking and representative at the same time. This is because, in keeping with the company's innovative philosophy, Rüegg Architekten, together with BGS + Partner Architekten, both from Rapperswil, have implemented a new building that, above all, draws attention to itself from afar in terms of design. Accordingly, in addition to the self-confident design, the new company headquarters including workshop embodies in particular the forward-looking and sustainable spirit of the client as well as their striving for a pleasant working environment. (Report in German)




