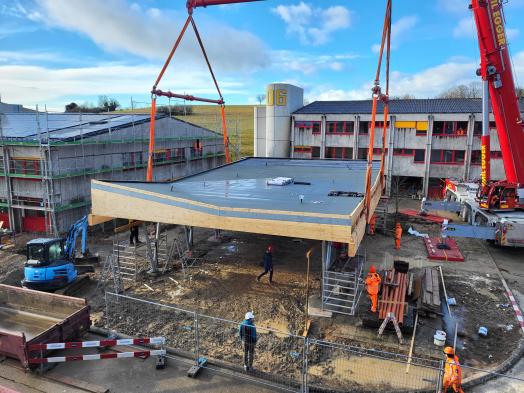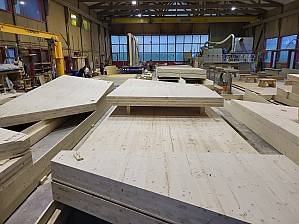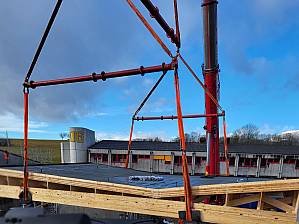Barracks roofing, Chamblon
28.01.2025
A PD/ID shelter with an unusual folding/angled roof became a reality at the Chamblon barracks thanks to TS3 technology. This fantastic project impressively demonstrates the diverse possibilities of the TS3 system. The architects not only won the competition with their design, but also made a statement about the possibilities of modern timber construction.

The project
The architectural firm Atelier d'architecture Charrière-Partenaires SA from Granges-Paccot won the competition to extend the Chamblon barracks. An angled wooden roof construction was planned as an additional PD/ID stand - a real challenge. The shelter has a size of 18.8 x 11.5 metres with a column grid of approximately 4.5 x 9 metres. Together with the timber constructor Vial Charpente from le Mouret and the timber construction engineering office Timbatec, a solution made of solid wood panels was developed.
The construction method
In the Vial Charpente workshop, the 280 mm thick CLT panels were bonded and joined to form six separate roof sections using TS3 technology. Because of the angular bonding, the panels were placed on negative moulds as falsework. After a lengthy waiting period in the protected hall, the individual parts were transported to the barracks site and joined together on site using five more TS3 joints. The roof was supported on 10 V-shaped steel girders.
The challenges
The angle joints were not allowed to be subjected to heavy loads during transport and crane lifting. For this reason, the entire roof was built on negative moulds, which rested on two beams. The beams were attached to the crane and the entire structure was pulled up and then lowered onto the supports. The lifting weight was approx. 30 tonnes.
Construction data
- Roof area: 216m2
- Cross laminted timber: 43m3
- TS3 technology: 124 meter joints
- Support grid: 4.5 x 9 meter
Architecture
Atelier d’architecture Charrière-Partenaires SA, Granges-Paccot
Client
Armasuisse, Bern
Timber engineer
Timbatec Holzbau Ingenieure Schweiz AG, Délemont
Timber construction
Charpentes Vial SA, Le Mouret
CLT - Manufacturer: Schilliger Holz





