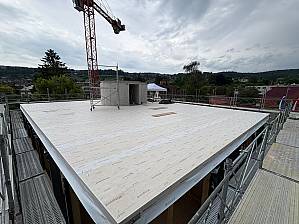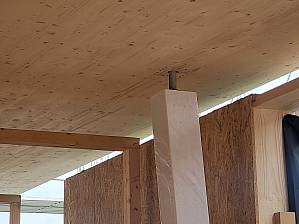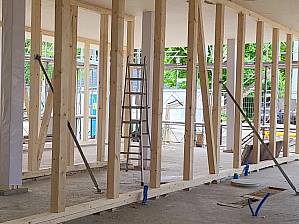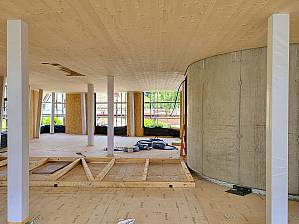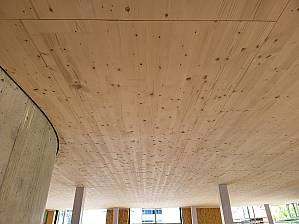Residential and commercial building, Uetikon am See
06.06.2025
The initial preparatory work for the new residential and commercial building at Bergstrasse 137 began in August 2024. The TS3 technology will create an open three-storey building with a skeleton structure, with the new municipal and school library on the ground floor and basement, practice space for primary medical care on the first floor and four rental flats on the first floor.
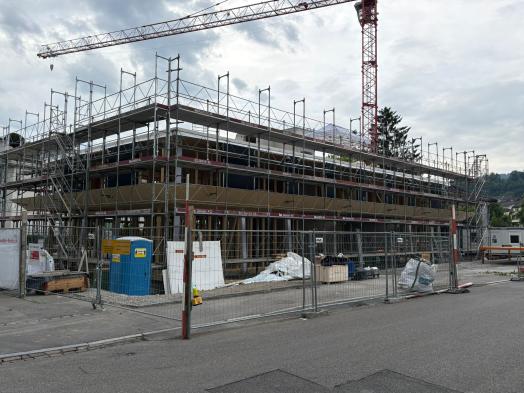
The project
The mix of library, practice areas and flats requires a flexible load-bearing concept so that light and privacy can be realised in equal measure. The TS3 system makes it possible that this does not have to be realised as a concrete load-bearing structure, but can be realised as a valuable timber load-bearing structure. Tight space conditions in the village centre make it essential to build quickly and without a lot of noise, which requires a high level of just-in-time prefabrication.
The construction method
The construction method - a pure TS3 skeleton structure with cross-laminated timber panels and slightly inclined columns - supports the library's spatial concept.
The challenges
In the middle of the village centre, a 3-storey building will be erected in a few days without much noise and traffic obstruction
Construction data
- Number of storeys: 3
- Gross floor area: 1'180 m2
- Cross laminated timber: 237m3
Architecture
HHF Architekten Basel
Client
Investor Medpension vsa asmac (Im Baurecht)
Timber construction
W. Rüegg AG, Kaltbrunn
Baumanagement: Archobau AG, Zürich




