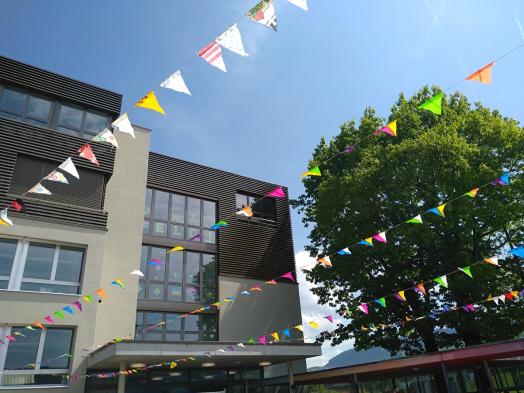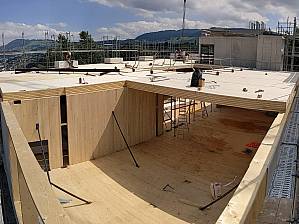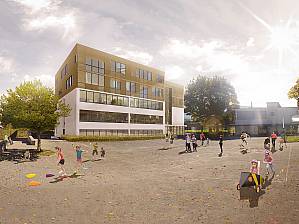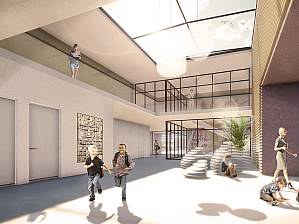Schoolbuilding, Richterswil
2021
Due to the increasing number of students, the municipality of Richterswil has decided to expand the space available in the Feld 1 school building. This will create an additional 1,542 square meters of space for classrooms, group rooms and a music room.

The project
The Feld 1 school building was opened in 1971 and has now reached its capacity limit. The school was therefore extended by two storeys. In order to keep the weight of the extension as low as possible, a timber construction was planned at an early stage. With TS3 technology, the loads can be transferred directly to the load-bearing columns and walls below. Thanks to TS3 technology, beams are no longer necessary. The rooms are built flexibly so that their use can be variably adapted to requirements. The timber construction gives the rooms a feeling of security, safety and light.
The construction method
A 34 cm thick cross-laminated timber panel was mounted on the existing roof of the school building as a load distribution panel. It enables a flexible room layout in the extension, independent of the existing load-bearing structure below. The two-storey extension now stands on this. TS3 technology is used for the load distribution slab, the floor slab and the roof of the extension. The homogeneously connected large-format panels are between 280 and 340 millimetres thick, depending on the storey, and are up to 13.5 meters long.
The challenge
The entire construction work took place while the school was still in operation. Thanks to the prefabrication of the timber construction, the shell of the extension could be erected in two weeks during the summer vacation.
Construction data
- Number of floors: 2
- Gross floor area: 1'757 m²
- Cross laminated timber: 549 m³
- TS3 technology: 540 linear meters
Architecture
Batimo AG, 4800 Zofingen
Client
Community Richterswil
Timber engineer
Timbatec Holzbauingenieure Schweiz AG, Zurich
Timber construction
Saxer Holzbau GmbH, Zurich
Civil engineer
Forster & Linsi AG, 8330 Pfäffikon ZH
GU/TU
Allreal Generalunternehmung AG, 8152 Glattpark
Construction management
Allreal General Contractor AG, Zurich
Photography
DUCO, HOME OF OXYGEN, Veurne
CLT manufacturer
Schilliger Holz AG, Küssnacht
Images






