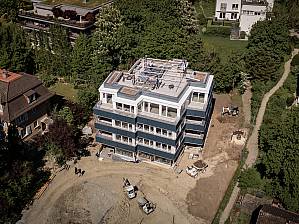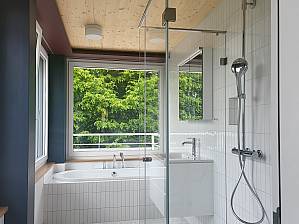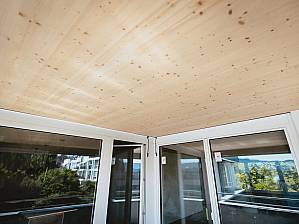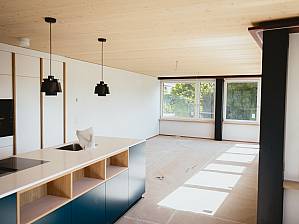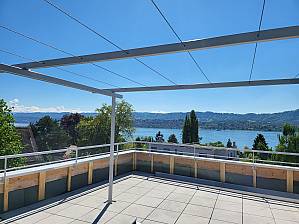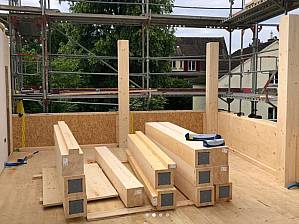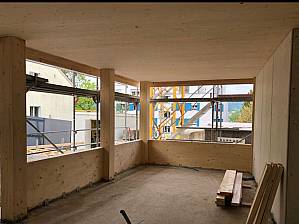Apartment building Zollikerstrasse 211, Zürich
10.06.2025
The new building is based on a pure TS3 skeleton construction with point-supported flat ceilings - completely without beams. The ceilings made of continuous CLT panels connect the interior and exterior spaces both visually and structurally. Balconies and living spaces merge seamlessly into one another - a key quality of the TS3 system. The ribbon windows emphasize the openness and provide light, visibility and airiness - supported by the filigree load-bearing structure made of the TS3 cast resin composite system.
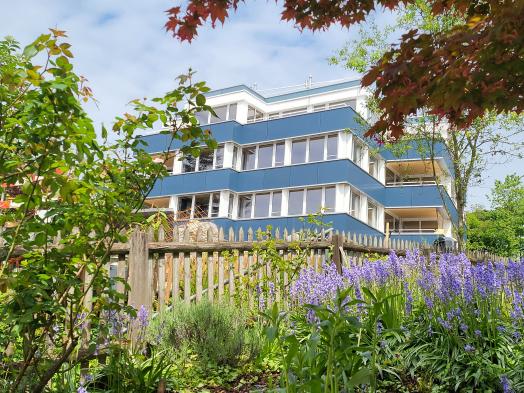
The project
The area of the Riesbach district above Tiefenbrunnen station is characterized by extensive gardens with mature trees. The project envisages replacing the existing two-family house from the 1920s with an apartment building with seven units. The building will be constructed using a column and slab system in pure timber construction. Ribbon windows allow an unrestricted view of the green surroundings and offer sufficient comfort thanks to the closed parapets. The exposed wooden ceilings reinforce the horizontality of the spatial structures. Solid, coarse-grained Nagelfluh stone floors "ground" the rooms and provide an interesting contrast to the timber construction.
The construction method
The pure skeleton construction is built as a TS3 load-bearing structure so that no beams are required. The flat ceilings lead the view from the interior via the balconies to the outside without interruption, so that the surrounding ribbon windows can perform their function of merging the outside and inside without hindrance.
The challenges
The sensitive environment of the densely populated Riesbach district places high demands on noise and traffic pollution, which are massively reduced thanks to the high level of prefabrication and just-in-time assembly of the TS3 support structure. Kitchen islands, which are positioned away from the vertical access zones, can also be implemented in accordance with the owner's wishes.
Construction data
- Number of storeys: 3 plus attic
- Gross floor area: 1'060 m²
- CLT-260 mm: 550 m²
- CLT-280 mm: 510 m²
Architecture
Singer Baenziger Architects, Zurich
Client
Private
Timber engineer
Timbatec Holzbau Ingenieure Schweiz AG, Zurich
Timber construction
Burkart AG - trilegno
Construction management
Rémy Baenziger
CLT manufacturer
Schilliger Holz, Küsnacht




