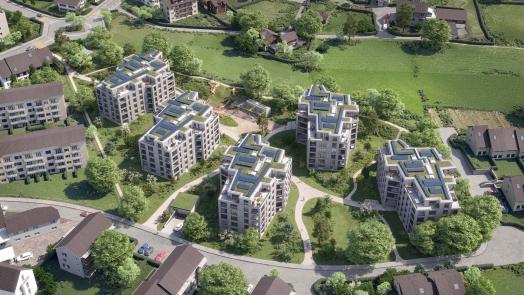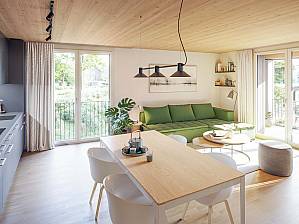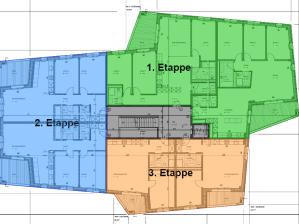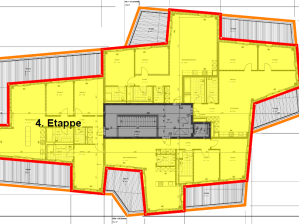Zelgstrasse development, Uster
15.04.2024
On Zelgstrasse in Uster, the client UBS Sima is building a pioneering residential quarter with a clear focus on environmentally conscious and future-oriented system construction. Originally planned as a conventional construction project with 164 apartments, it developed into a flagship project for sustainable, fast and low-emission construction - with minimal noise and traffic pollution - thanks to an innovative competition process. With the help of the TS3 system, the residential development is being built in the shortest possible time.

The project
The transition from the originally planned concrete building to a timber construction went smoothly, as the planning with the biaxial load-bearing TS3 cross-laminated timber panels is similar to reinforced concrete projects. The five buildings with a total of 164 apartments on an area of 15,200 m² not only rely on sustainable construction methods, but also integrate advanced technologies. The complete implementation of the project in wood ensures that the building materials can be fully recycled and reused once the building is no longer in use. Zelgstrasse in Uster thus becomes a prime example of well thought-out planning and the use of innovative technologies in the service of a sustainable future.
The construction method
The ceilings consist of cross-laminated timber panels. These are connected using TS3 technology to form a large, biaxial load-bearing ceiling. This allows a large part of the interior walls to be constructed using lightweight construction. This allows the building to be converted at a later date. The individual load-bearing supports are positioned in the area of the interior walls and are therefore not visible. The exterior walls are made of timber frame construction. In addition to the windows, the façade and blinds were also installed at the factory.
The challenges
Just-in-time requires that the planning is completed in the correct phase and that production can start on time and with sufficient lead time. Safe, precise, low-noise and traffic-friendly construction in the shortest possible time, so that tenants can move back in quickly. This shortens the construction time by a total of 11 months.
Customer testimonials from the perspective of the client / investor: UBS SIMA / Rhomberg
Construction data
- Gross floor area: 15,200 m²
- Cross laminated timber: 3'180 m³
- TS3 technology: 4,150 linear meters of joints
Client
UBS Sima
Timber construction
Renggli AG, Schötz
Civil engineer
Timbatec Holzbau Ingenieure Schweiz AG, Zurich
Construction management
Rhomberg AG
CLT manufacturer
Theurl Timber Structures Steinfeld AT








