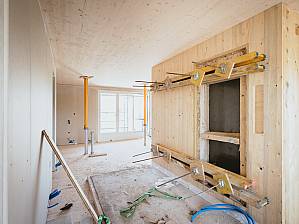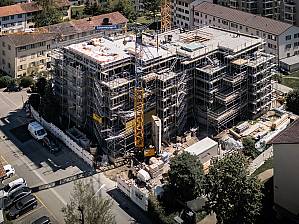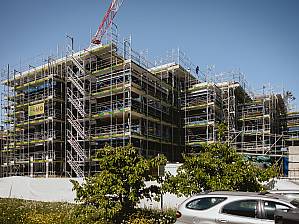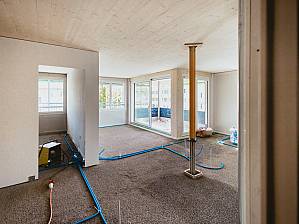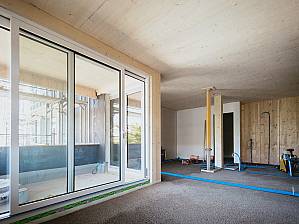Residential block Luegisland, Schwamendingen
01.07.2025
In Zurich Schwamendingen, the Luegisland apartment block is an innovative new replacement building in a very confined space that impresses with its sustainable timber construction, urban finesse and functional design.
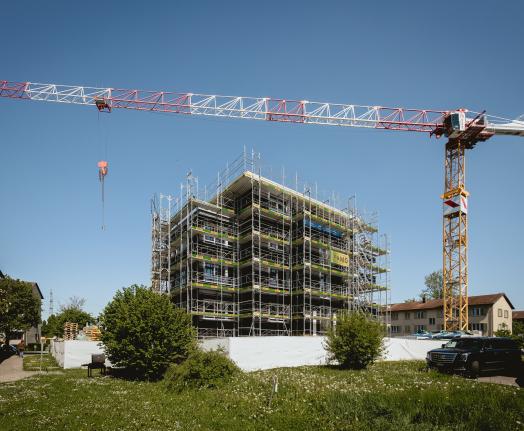
the project
The building is being constructed as a modern timber frame, column and slab construction. The TS3 technology makes it possible to build without beams and thus realise the architectural concept with floor-to-ceiling windows. Just in time and in visual quality, the TS3 load-bearing structure is constructed in just 4 weeks, so that traffic and noise emissions are greatly reduced and the tight schedule can be adhered to.
The construction method
The building is being constructed as a modern timber frame, column and slab construction. The TS3 technology makes it possible to build without beams and thus realise the architectural concept with floor-to-ceiling windows. Just in time and in visual quality, the TS3 load-bearing structure is constructed in just 4 weeks, so that traffic and noise emissions are greatly reduced and the tight schedule can be adhered to.
The challenges
A key construction aspect was the optimisation of the construction time, as the construction site for the new replacement building is located in a quiet and densely built-up residential area. While the staircase is normally built before the timber construction, resulting in a delay of several weeks, a new process was chosen here: Timber construction and concrete work were carried out in parallel on a floor-by-floor basis. This close collaboration between the timber constructor and master builder allowed for a clean integration of the materials, reduced the complexity at the interfaces and saved around three months of construction time overall - a decisive advantage for the cost-effectiveness and adherence to deadlines of the project.
Construction data
- Number of floors: 4 (plus attic floor)
- Surface: 2900m2
Architecture
Oxid Architektur
Timber construction
Renggli AG, Sursee
Owner: Private owner




