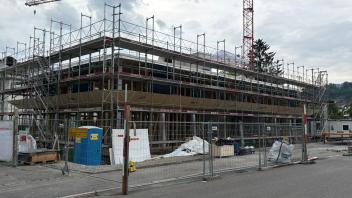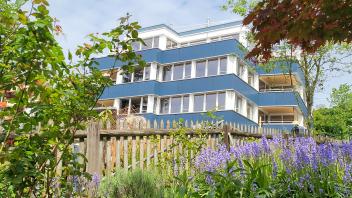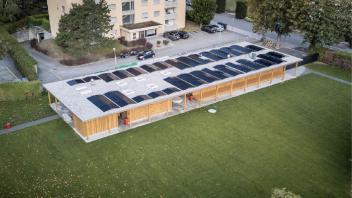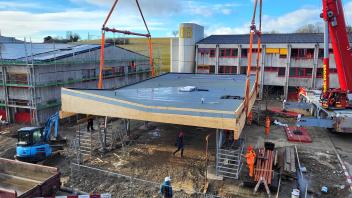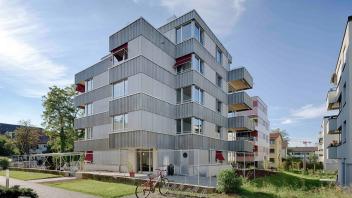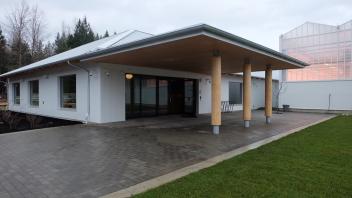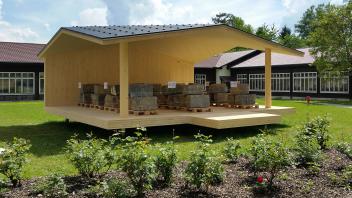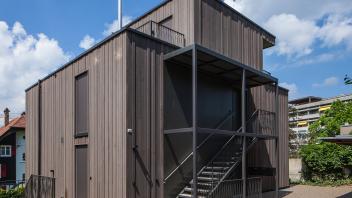References
TS3 can do everything that concrete can do and much more. With TS3 technology, there are no limits to the architecture.
Under construction

Gallery floor Wiesenstrasse, Ostermundigen
TS3 gallery storey as a two-dimensional system. How can an additional gallery storey be installed despite fully utilizing the cubic volume? With the TS3 system, the gallery storey ceiling is slim and possible without joists.
Residential block Luegisland, Schwamendingen
In Zurich Schwamendingen, the Luegisland apartment block is an innovative new replacement building in a very confined space that impresses with its sustainable timber construction, urban finesse and functional design.
Residential and commercial building, Uetikon am See
The initial preparatory work for the new residential and commercial building at Bergstrasse 137 began in August 2024. The TS3 technology will create an open three-storey building with a skeleton structure, with the new municipal and school library on the ground floor and basement, practice space for primary medical care on the first floor and four rental flats on the first floor.
Zelgstrasse development, Uster
On Zelgstrasse in Uster, the client UBS Sima is building a pioneering residential quarter with a clear focus on environmentally conscious and future-oriented system construction. Originally planned as a conventional construction project with 164 apartments, it developed into a flagship project for sustainable, fast and low-emission construction - with minimal noise and traffic pollution - thanks to an innovative competition process. With the help of the TS3 system, the residential development is being built in the shortest possible time.
Built projects

Apartment building Zollikerstrasse 211, Zürich
The new building is based on a pure TS3 skeleton construction with point-supported flat ceilings - completely without beams. The ceilings made of continuous CLT panels connect the interior and exterior spaces both visually and structurally. Balconies and living spaces merge seamlessly into one another - a key quality of the TS3 system. The ribbon windows emphasize the openness and provide light, visibility and airiness - supported by the filigree load-bearing structure made of the TS3 cast resin composite system.
Roofing technical building swimming pool, Martigny
The municipality of Martigny built a new technical building with changing rooms and toilets for its swimming pool. The elegant and functional building was given a slender TS3 flat ceiling. Without beams, the roof construction appears very delicate, homogeneous and light.
Barracks roofing, Chamblon
A PD/ID shelter with an unusual folding/angled roof became a reality in the Chamblon barracks thanks to TS3 technology. This fantastic project impressively demonstrates the diverse possibilities of the TS3 system. The architects not only won the competition with their design, but also made a statement about the possibilities of modern timber construction.
Replacement of Raiffeisenbank, Gebenstorf
The new Raiffeisenbank Wasserschloss building in Gebenstorf, designed by Merlo Architekten AG, is based on the TS3 skeleton construction method: Columns and wide-span, point-supported cross-laminated timber panels form the load-bearing structure, so that surrounding ribbon windows create an open and bright ambience. The wide-span load-bearing structure enables a flexible room layout for the counter hall and the office space above, which is spread over the other three floors.
Kindergarten extension, Neuendorf
Expanding a kindergarten during ongoing operations without damaging the rooms below? No problem! The tricky task was solved with TS3. The result is impressive.
Commercial construction logistics hall Weber, Seewen (SZ)
Thanks to the innovative TS3 system, valuable room height could be saved in the logistics warehouse of Arthur Weber AG and the timber construction could be erected efficiently during ongoing operations. This pioneering construction method creates sustainable, economical and versatile buildings.
Extension to Bahnhofstrasse, Busswil
The existing apartment building from the 1980s on Bahnhofstrasse in Busswil was extended with an extension and an attic storey was added. With the TS3 system, the extension was able to fully comply with building regulations without any loss of room height due to joists.
Extension of care center in Loo, Esslingen
The retirement and care center in Esslingen needed additional space. Thanks to the innovative TS3 technology, the existing load-bearing structure could be taken over and the building extended by 2 storeys. The short construction time, use of regional timber and flexible room design thanks to TS3 technology make the building a showcase project for sustainable construction
Apartment houses Unterhub, Zollikerberg
In the case of the apartment buildings on the lower right bank of Lake Zurich, the advantages of TS3 technology and timber construction are both noticeable and visible: the construction method allows flexible room division and timber ceilings that run from the inside to the outside without complex cantilever connections.
Renovation of school facilities, Grossaffoltern
The municipality of Grossaffoltern is expanding and renovating the school complex in several stages. One highlight is the new single-storey building, which is completely detached from the existing building. The filigree cantilevered canopy provides optimum protection for the building itself as well as for people passing underneath.
Semiramis V-Zug, Zug
In the Tech Cluster Zug stands the sculpture Semiramis, which stands as a symbol for the connection of high-tech and nature. TS3 made a significant contribution to the fact that today the complex wooden shells seem to float weightlessly at airy heights.
KIJUZU, Zuchwil
The new building "Kijuzu am Wald" Holzbau expands the range of childcare services in the municipality of Zuchwil. The innovative TS3 technology made the originally planned beams superfluous, while the generous use of wood provides a warm and inviting atmosphere.
Apartment house Bachstrasse, Buchs
On Bachstrasse in Buchs in the canton of Aargau, a multi-family house was built in timber construction, which was originally planned as a reinforced concrete structure. The TS3 technology made it possible to change the material in the planning phase.
Schoolbuilding, Richterswil
Due to the increasing number of students, the municipality of Richterswil has decided to expand the space available in the Feld 1 school building. This will create an additional 1,542 square meters of space for classrooms, group rooms and a music room.
VIDIT canopy and shelter, Bubikon
Building for the future! A sustainable building with a healthy footprint - that is one of the most important goals in the realization of the new building of Hustech Installations AG. The large spans of the canopy on the main building could be built relatively slim thanks to TS3 technology.
New construction lido Hopfräben, Brunnen
The entrance area of the Badi Brunnen was redesigned. Large-format panels made of cross-laminated timber cover the entrance area. The joint grouting on the face side with TS3 technology allows a wide column grid.
MFH Wehntalerstrasse 52, Zürich
The new replacement building at Wehntalerstrasse 52 in Zurich-Unterstrass has eight apartments of different sizes. The ecological aspects as well as the longevity are of great importance for the Generationenhaus W52. The slabs of all storeys are made of TS3.
Pheasant Court, Frenkendorf
In Frenkendorf, the first four-story column-and-slab structure made of wood was built. Thanks to TS3, the building once planned in concrete can be built in wood. The planning with the multi-axial load-bearing cross laminated timber panels is similar to reinforced concrete.
Blümlimattweg 15, Thun
At Blümlimattweg 15 in Thun, Switzerland's first apartment building with a basement made of wood with TS3 joints was built. The building is also the Living Lab of the DeepWood research project and has innovative approaches to building physics.Office building oN5, Vancouver
oN5 is the first TS3 building, North America. Situated in Vancouver, the oN5 office building pays homage to the beauty, structural performance and sustainability of solid wood.
Pavilion Lokstadt, Winterthur
Where locomotives and machines were once built, a new urban district is now being created right next to Winterthur train station. In front of the house "Krokodil" a dome shaped pavilion roof with the TS3 technology was built.
Flat roof Handl, Haiming Tirol
In the Austrian Tyrol, a 650m2 cross laminated timber panel was created in two days using TS3 technology. This is a world record: it is the largest continuous CLT panel.
Apartment houses Holleracher, Grossaffoltern
In Grossaffoltern in the Bernese Seeland region, four apartment buildings are being built using the new TS3 technology. This is the first residential development worldwide to use the innovative technology.
Carport, Nottwil
A carport was built on an existing garage in Nottwil using TS3 technology with a column grid of 5 meters.
Anandia Canopy, Comox BC Canada
During a renovation and expansion of the Anandia Cannabis Center in Comox BC on Vancouver Island, Canada, TS3 technology was used for the new canopy.
Pavilion Restaurant Hirschenbad, Langenthal
Where once the people of Langenthal took a bath in the tin tubs, the Burch family spoils you today in the Hirschenbad restaurant. TS3 technology was used for the new pavilion.
TS3 staircase at Naikoon Contracting, North Vancouver
In early January 2019, the first staircase was built using TS3 technology. The showcase project was built in Naikoon Contracting's new office building in North Vancouver.
Outdoor test stand at the Bern University of Applied Sciences, Biel
Supports, panels, done: In the courtyard of the Bern University of Applied Sciences in Biel, there is a permanent test stand with the new TS3 technology and the world's first face-bonded balcony. This clearly demonstrates the new possibilities for timber construction.
Working platform Flück Holzbau AG, Wangen bei Dübendorf
With the TW-Agil 3000, Flück Holzbau AG has installed a joinery system that is unparalleled in Switzerland. For the processing of the cut timber elements, the timber construction company commissioned Timbatec and TS3 with the construction of a wooden working platform.
TS3 long-term practical trial at ETH Zurich, Zürich
In recent years, the novel Timber Structures 3.0 technology (TS3) has been developed. This technology makes it possible to glue timber components made of solid, glulam or cross-laminated timber on the face side. This allows the creation of point-supported, multi-axis load-bearing slabs or folded structures of any shape and size.
New construction MFH Berger, Thun
A four-story apartment building made of wooden elements is being built in the villa district of Lauenen in Thun.






